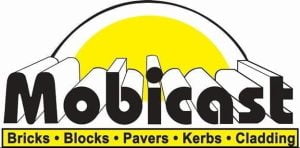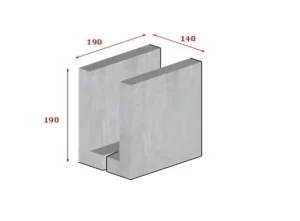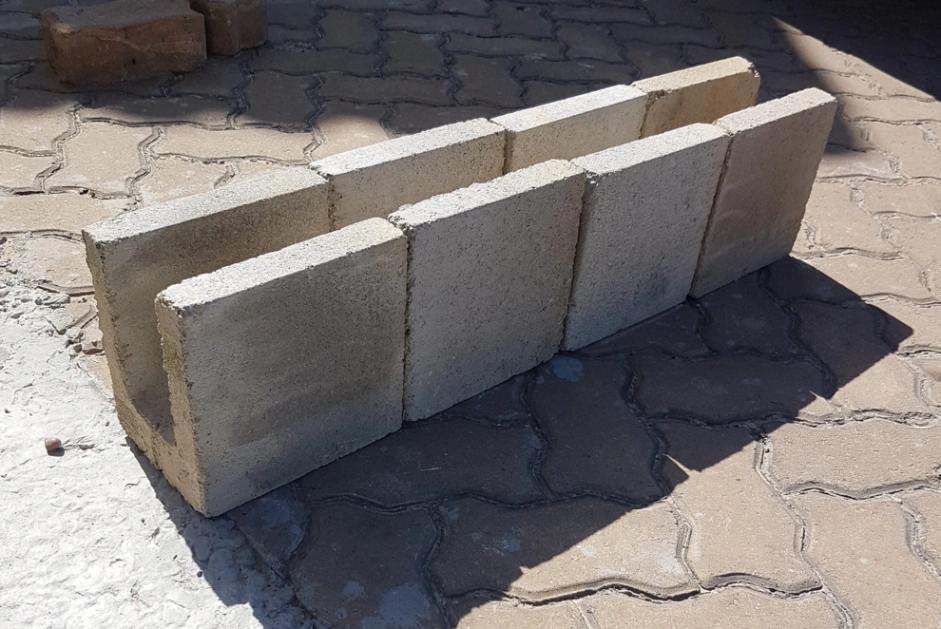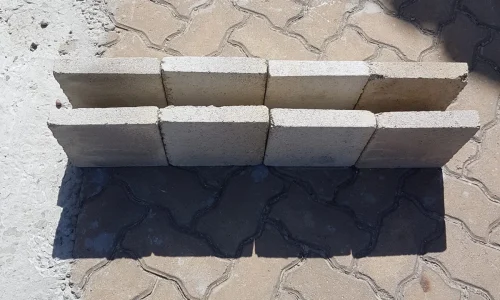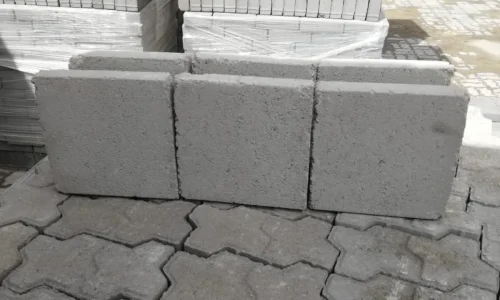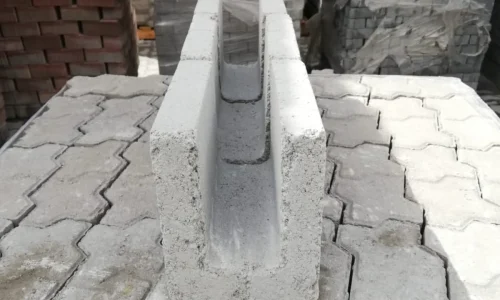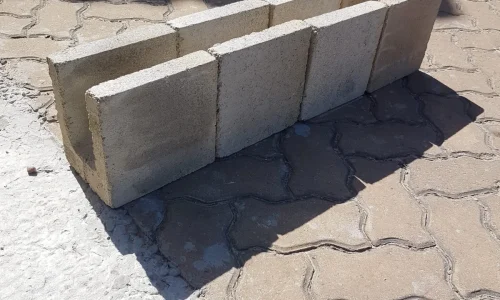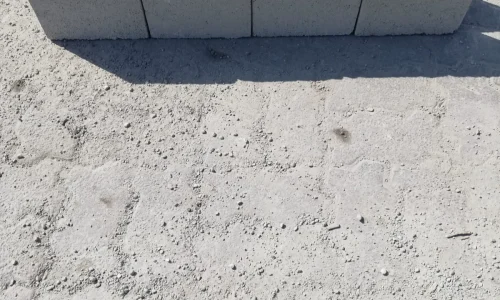LINTEL BLOCKS
The lintel blocks is designed and used to assist the contractor/builder with creating a “foundation/lintel” over openings (windows and doors) in a wall. The lintel block has the same height/width dimensions as the building blocks, which enables the contractor/builder to easily install the block over openings and ensure the building lines are consistent and creates and easy line for the next building line. Once the blocks are installed, they are filled with reinforced steel and concrete, to create the required structure to continue building over the opening.
Precast lintels are pre-fabricated concrete elements that act as the backbone above openings like windows and doors. They offer several advantages:
- Efficiency Boost: Manufactured off-site, precast lintels save significant time and labor costs during construction.
- Consistent Lines: Standardized sizes ensure consistent building lines, streamlining construction and maintaining a uniform aesthetic.
- Unwavering Strength: Crafted from strong, durable concrete, precast lintels support the weight of the wall above the opening. For even greater strength, they can be filled with reinforced steel and concrete after installation.
- Variety to Match: Precast lintels come in various sizes and styles to suit diverse architectural needs.
Installation: Step-by-Step
- Precise Placement: Construction crews meticulously position the precast lintel above the window or door opening, ensuring a perfect level and secure fit for optimal performance.
- Reinforcement for Strength: In some cases, workers add steel bars (rebar) to the lintel cavity for extra strength.
- Concrete Pour for Stability: Finally, concrete fills the cavity of the lintel, creating a solid and permanent support structure for long-lasting stability.
Overall, precast lintels offer a reliable and efficient method for creating strong and consistent support above openings in walls.
